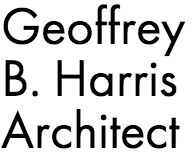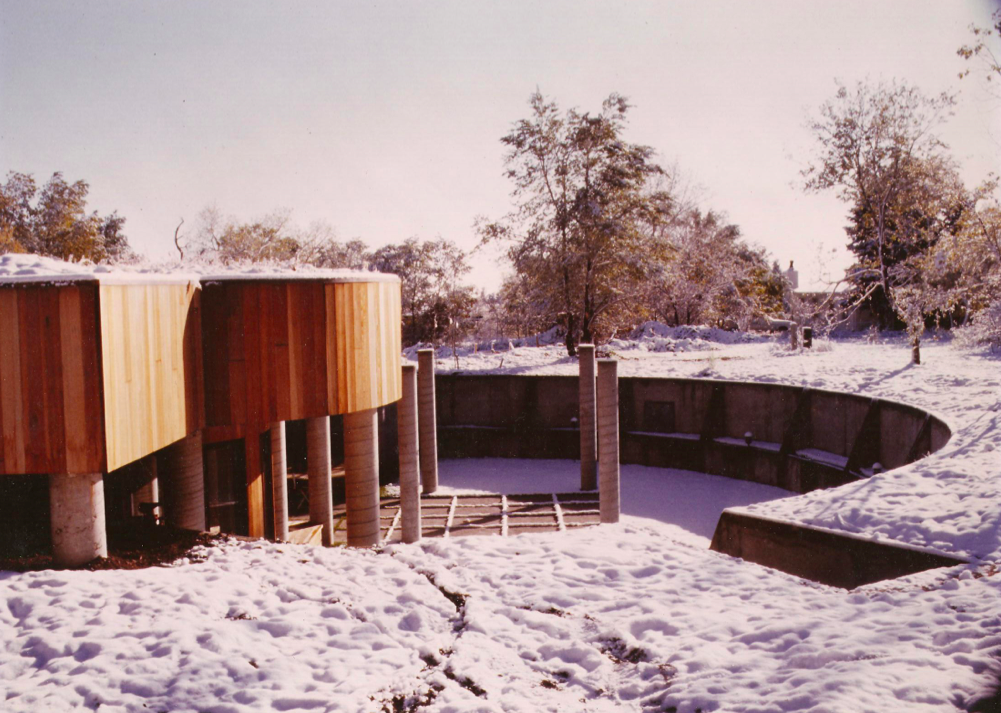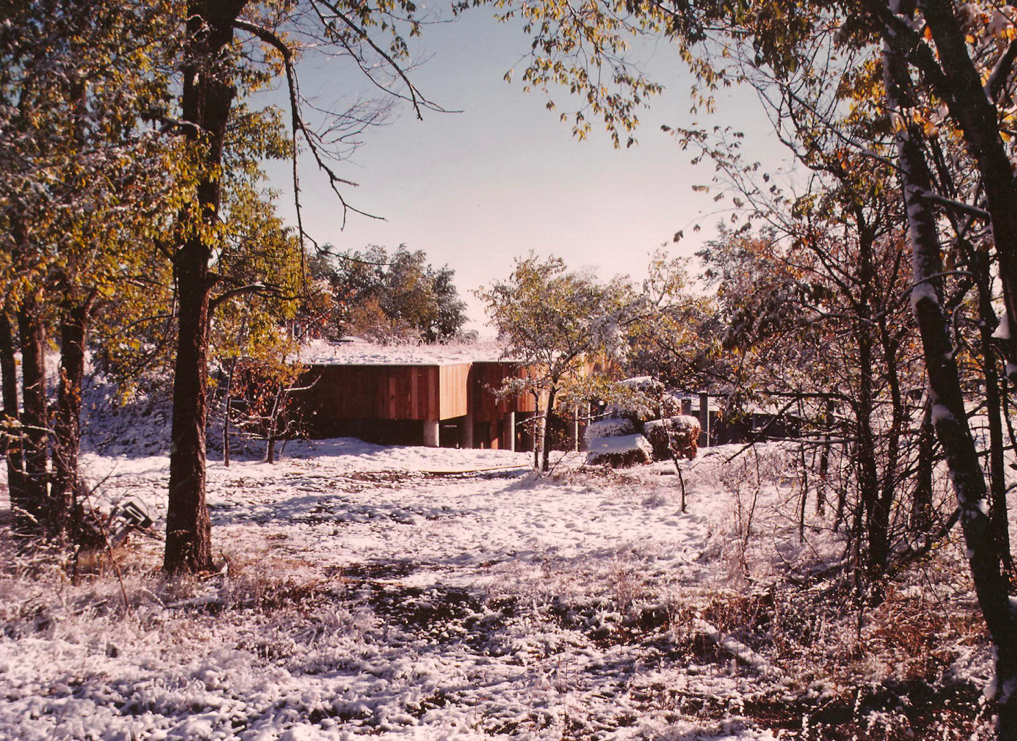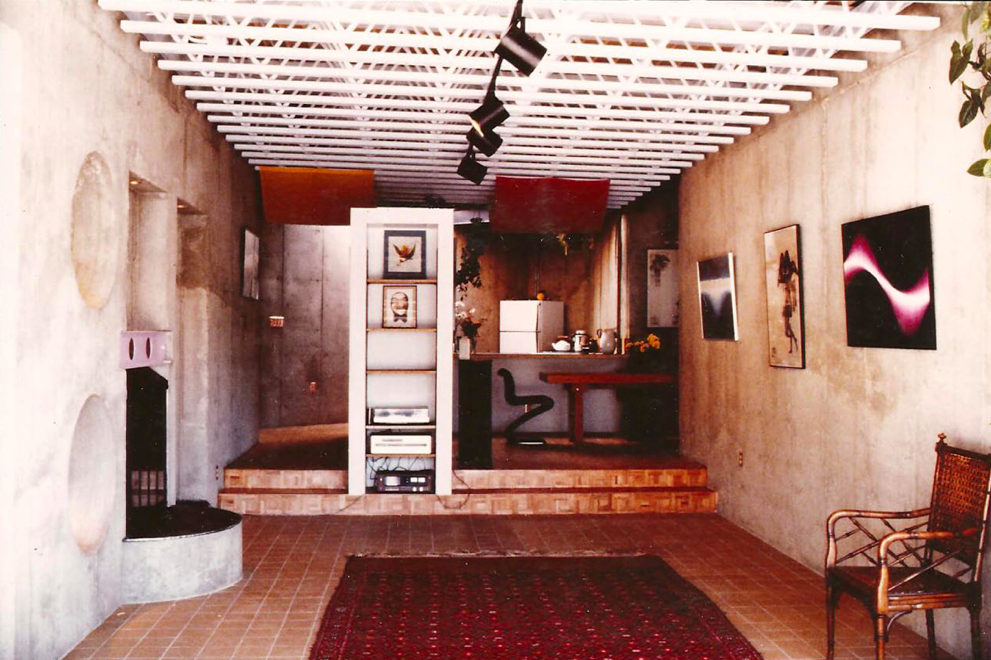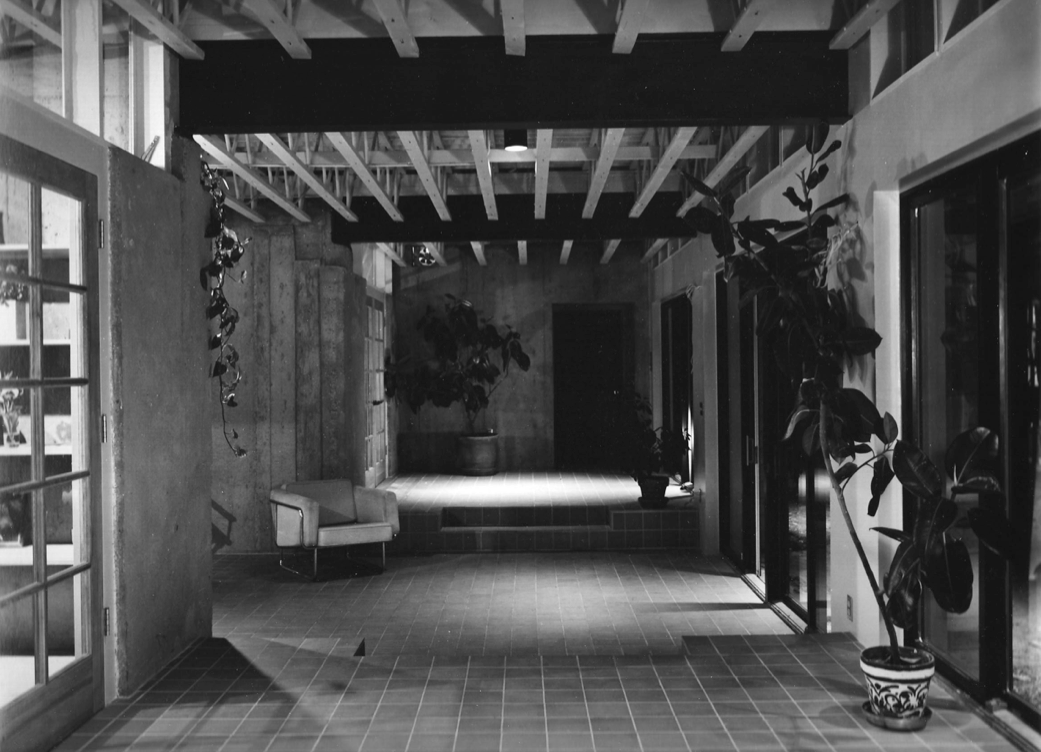Earth Sheltered began conceptually as a project that would appear to be a re-inhabited ruin: an energy responsive re-use insulated from surrounding noise to allow contemplation of ideas and art. Located on a flat site in Boulder, Colorado, the house is recessed six feet into the earth. For passive solar gain, the house is oriented toward a semi-circular, southern courtyard fronting a loggia supported by 16" diameter concrete columns. Passive solar collection takes place behind the loggia in the gallery by utilizing a storage mass below the concrete floor slab in addition to massive concrete walls. Passively collected heat is then moved through the house by a series of transfer fans. The house is bermed above existing grade on all other sides up to a two foot thick earth roof. Natural grasses and wildflowers from the site continue up the berms and on to the roof plane.
Poured in place concrete walls and columns are sandblasted and left natural with little attempt to correct minor flaws resulting from the form work in order to emphasize the conceptual "ruin". All steel beams and wood / aluminum roof trusses are exposed and painted. Other interior finishes are painted gypsum board and ceramic floor tile. Hot water is generated by an array of parabolic solar collectors mounted on a frame on the earth roof.
This house received an Award of Merit from the Western Mountain Region of the American Institute of Architects, as well as an Honor Award from the Underground Space center at the University of Minnesota.
