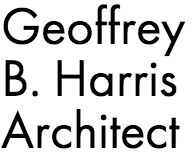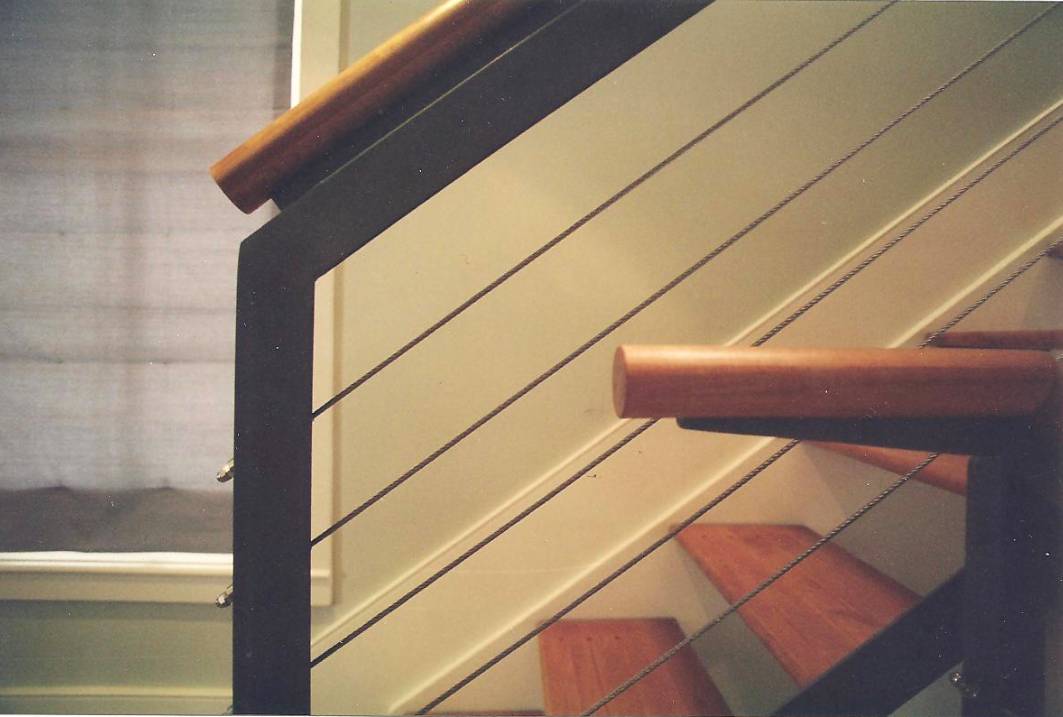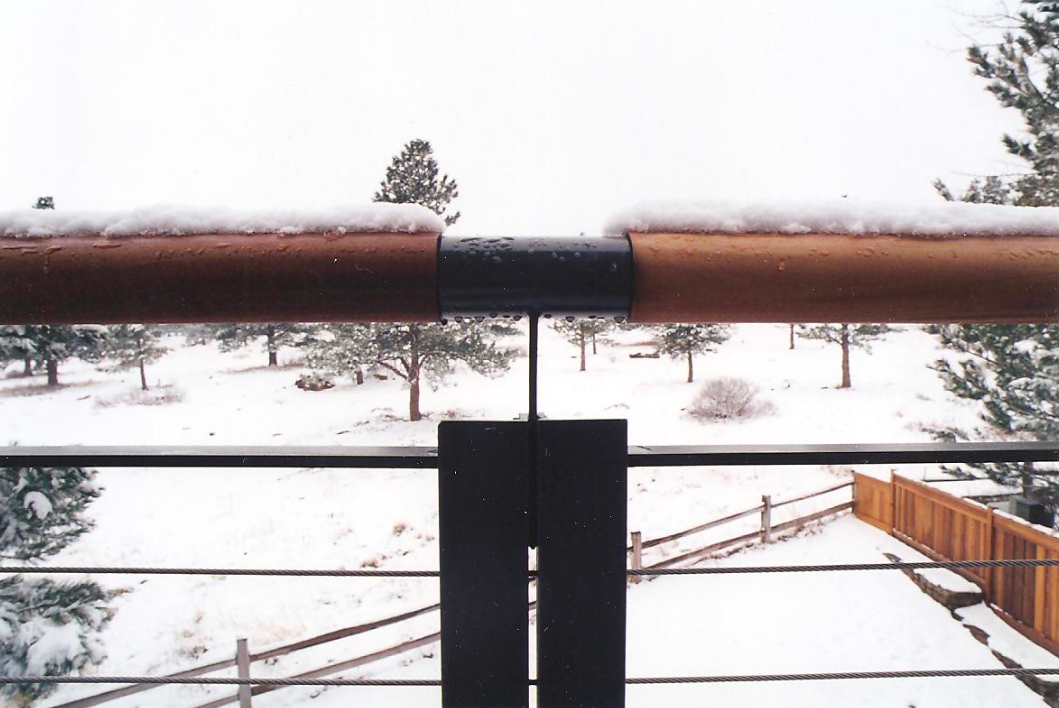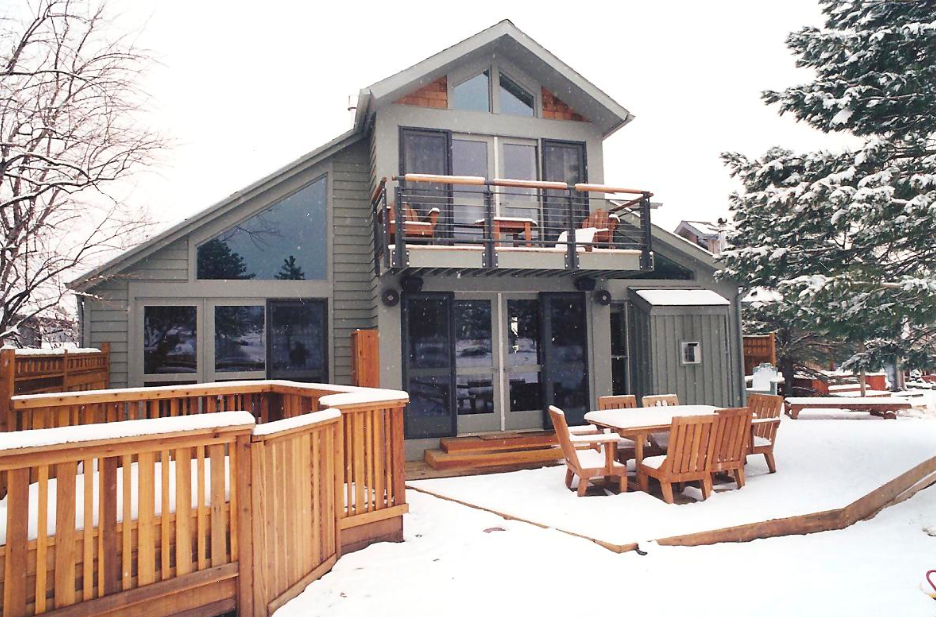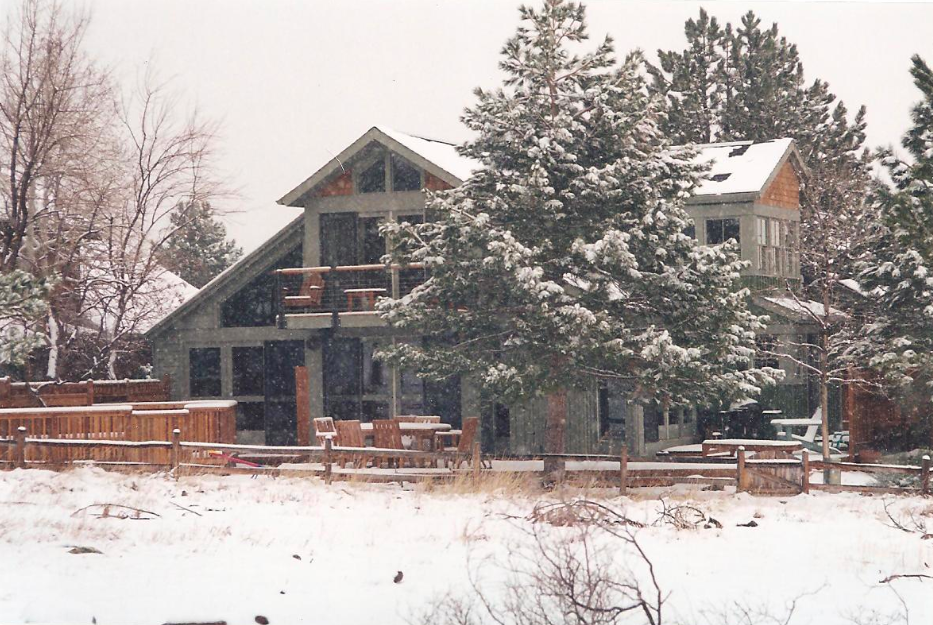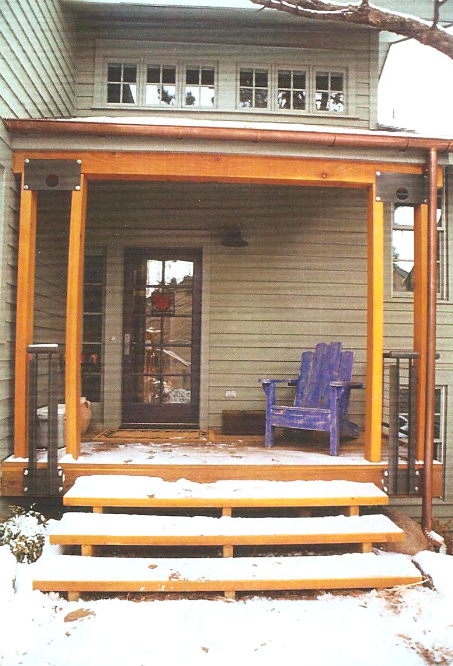GalenaWay is a complete interior and exterior remodel of an existing zero lot-line residence along with a small addition. While the property has limited usable exterior area, it fronts to the west directly onto Boulder open space, with a dramatic view of the Flatirons, a group of imposing rock faces rising hundreds of feet out of the alpine meadow below.
Because of the beauty of the view and the direct access to mountain parks, the owner elected to remodel and renew rather than relocate for more space. The intent was to update and transform the existing spaces into a more open plan and reclaim as much lost space as possible with the re-design. To accomplish this goal, most interior partitions on the main level were removed. On the upper level, the master bedroom was completely re-designed and a new master bath was added.
New random width birch flooring was installed throughout. The existing stairway was removed and re-built with open risers and birch treads, and a cable and birch railing assembly was installed to further open the interior volumes to each other. All windows were replaced with new wood units to increase energy efficiency and provide more natural light. The existing wood siding was replaced with a combination of board and batten, clapboard and cedar shingles.
